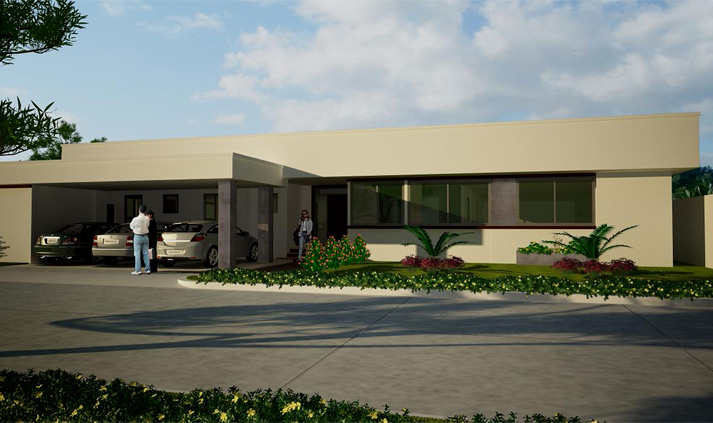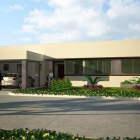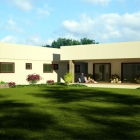
La Alameda Residence
Project Details
This house was designed over a 5,400 square feet plot. Using simple lines in the façade and a functional layout the house was designed for a five member family. With a wide and minimalist front side the house denotes a different proposal among the predominant colonial house styles in the area. Three bedrooms, four bathrooms, living and dining room, den, maid quarters, kitchen and rear terrace form part of the house.
Services: Design and construction plans.

