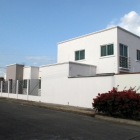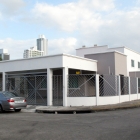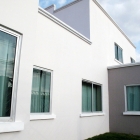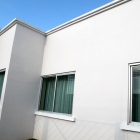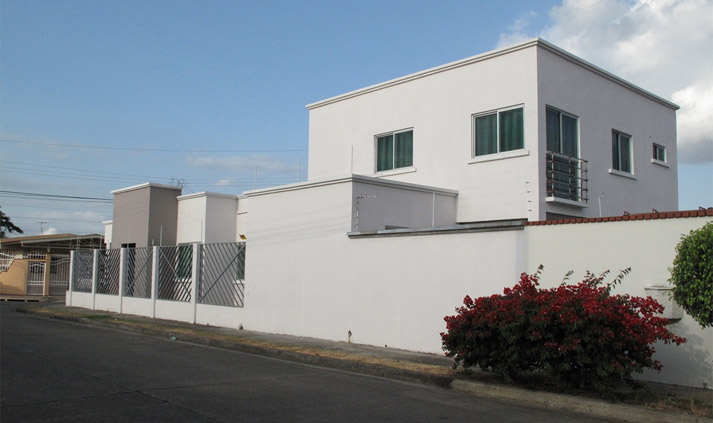
La Fontana Residence
Project details
The Fontana house project is a complete house remodel that goes from the inside out, down to the façade and the addition of a second level for the master bedroom. The original floor plan had a three bedrooms and two bathrooms configuration. In the new layout the floor level is modified so the three bedrooms are transformed to two larger bedrooms and master bedroom is in the second level along with a master bathroom and two walk in closets.
Services: Design and development plans.
