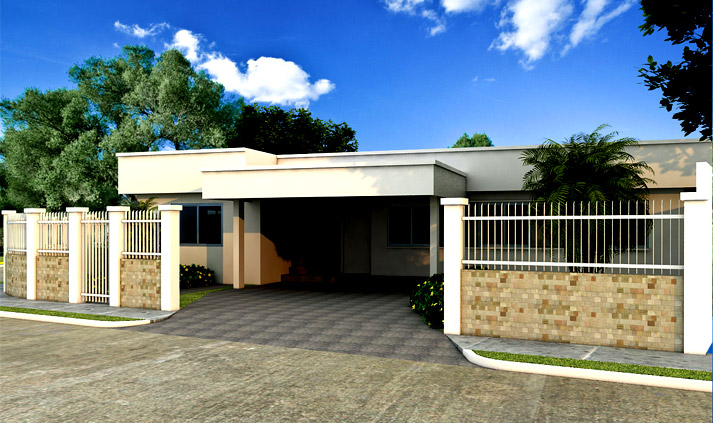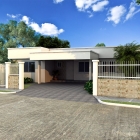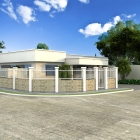
Mendieta Residence
Project details
The Mendienta residence project consisted on a house façade update and the existing layout redesign. The new layout maximizes the distribution by the creation of an additional bedroom, small bathroom and relocation of the kitchen where the den used to be and also the use of available unused space. Also a new access to the backyard was created allowing a direct access providing extra safety.
Services: Design and Construction plans.

