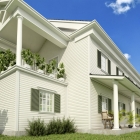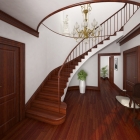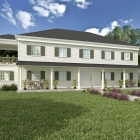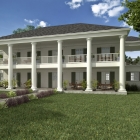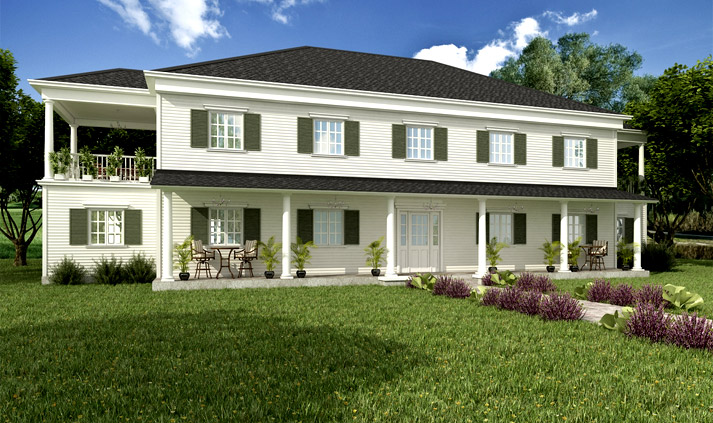
Fields Lindenman Residence
Project details
Fields Lindenman Residence in Penonomé is inspired on the old southern architecture of the United States, traditionally found in the cotton plantation areas. Best known as a plantation house its architecture features a Greek heritage in the façade´s columns, and overall symmetry in the architecture. With over 6,000 square feet of construction, it houses in the ground level a large lounge, study, gym, TV room, library, living room and kitchen and upstairs gathers the private area for the owner and guest bedrooms and bathrooms.
Services: Design, construction plans and private bidding process.
